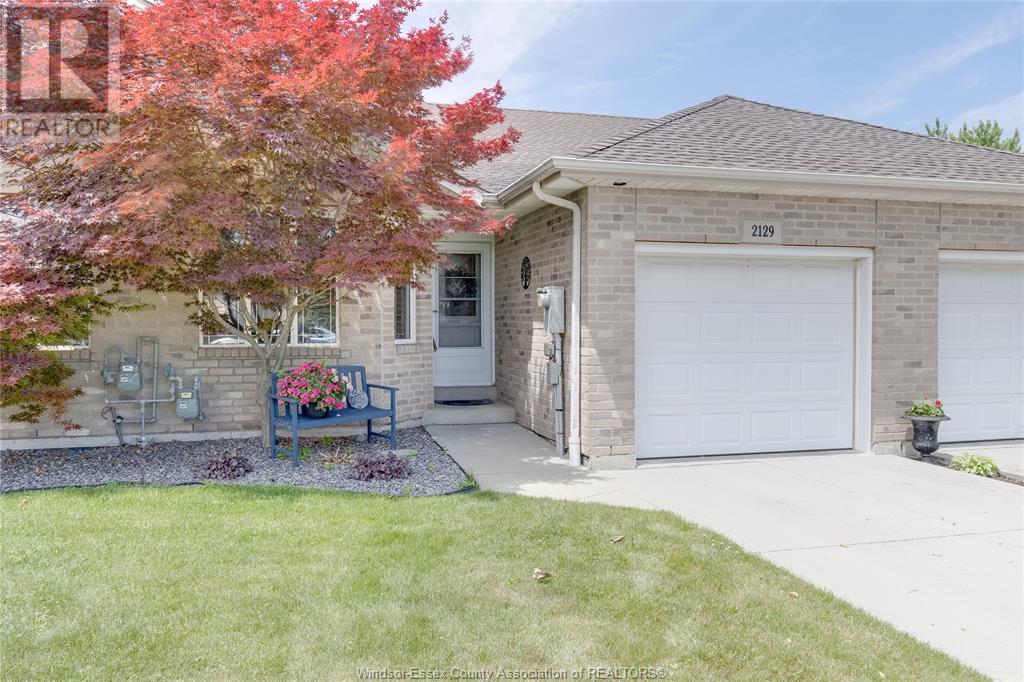PROPERTY INFO
Full Brick 3 bedroom 3 bath RANCH TOWNHOUSE in prime East Windsor ASPEN LAKE. Just steps to parks, walking + biking trails, shopping, buses, WFCU multipurpose rec/entertainment Complex (incl swim/skate), easy access to EC Row 401, all amenities close-by while promising a Lifestyle of Relaxation and Convenience. Ideal for retirees seeking a secure and quiet community! Open concept main floor offers 2 bedrooms and 2 full baths, including a primary suite with a walk-in closet and 4pc ensuite bath, living room w/gas fireplace + cathedral ceiling, large kitchen with ample counter space and moveable island, separate dining room, main-floor laundry room, large pantry, direct access to the garage from the front foyer. Garden doors lead to an impressive private outdoor retreat where you will completely enjoy outdoor living under a very large thoughtfully constructed, custom-built, wood-framed covered patio with a gas line for grilling and roll-down crank blinds for added shade and privacy — a true extension of this home (not a prefab kit) all made from solid lumber and durable steel sheet roofing. Combining craftsmanship and longevity, it’s built to withstand weather year-round blessed with strategically planted mature greenery to provide maximum privacy. Completing the picture, the lower level is fully finished except for one room awaiting your plans (possible 4th bedroom). Rest of Lower Level: 3rd bedroom, 2pc bath, very large Family Rm (approx 1/2 of the basement)-ideal for games/entertainment, and large utility/storage room. Finishes throughout include ceramic in wet areas and foyer, carpet in bedrooms and family room, and beautiful quality laminate in the living room. Appliances are included. Association Fee of $105/month covers grass cutting, lawn sprinklers, snow removal, includes roof fund. Ask the L/S for Association details. (id:4555)


















































